⏰Only 4 Custom Home slots Left for our 2026, Closing january 15th



Build Your Dream Home, The Right Way
Know exactly what your custom home will cost, how to keep it under-budget, on-time, and built exactly as you imagined it
⏰Only 4 Custom Home slots Left for 2026, closing january 15th
What you get:
✓ Exact Budget Breakdown
Your true all-in cost Tailored to your property and vision
✓ Site Assesment
We'll tell you exactly what's possible with your existing lot
✓ Realistic Timeline
Exact dates from groundbreak to move-in
✓ Clear Next Steps
What to expect if you decide to move forward
✓ Answers to All your Questions Everything you want to know about your dream project, answered by experts
Build Your Dream Home, The Right Way
Know exactly what your custom home will cost, how to keep it under-budget, on-time, and built exactly as you imagined it
Get a free on-site consultation with our expert team to get all your questions answered and get a clear picture of where to go next
get our FREE Home Builder guide sent to your email
Rated 5 Stars
By 50+ Families Across the GTA
50+ Custom Homes Completed
On Time Every Time
$50M+ Delivered
Zero budget overruns. Ever.
15+ Years in the GTA
85% of our work comes by referrals
Check one of our previous Custom Home walkthroughs
Rated 5 Stars
By 50+ Families Across the GTA
50+ Custom Homes Completed
On Time Every Time
$50M+ Delivered
Zero budget overruns. Ever.
15+ Years in the GTA
85% of our work comes by referrals
You Know Exactly What You Want. Why Is It So Hard To Find Someone Who'll Actually Build It?
You've spent months on Pinterest. You know the exact kitchen island you want. The layout that makes sense for how your family actually lives. The windows that'll flood your home office with natural light.
But every builder you talk to has the same response:
"That's going to cost extra."
"We usually do it this way."
"That timeline isn't realistic."
You're not being picky. You're investing $1M+ in a home that should be perfect. Yet you're being treated like you're asking for the impossible.
Here's the truth: You're talking to the wrong builders.
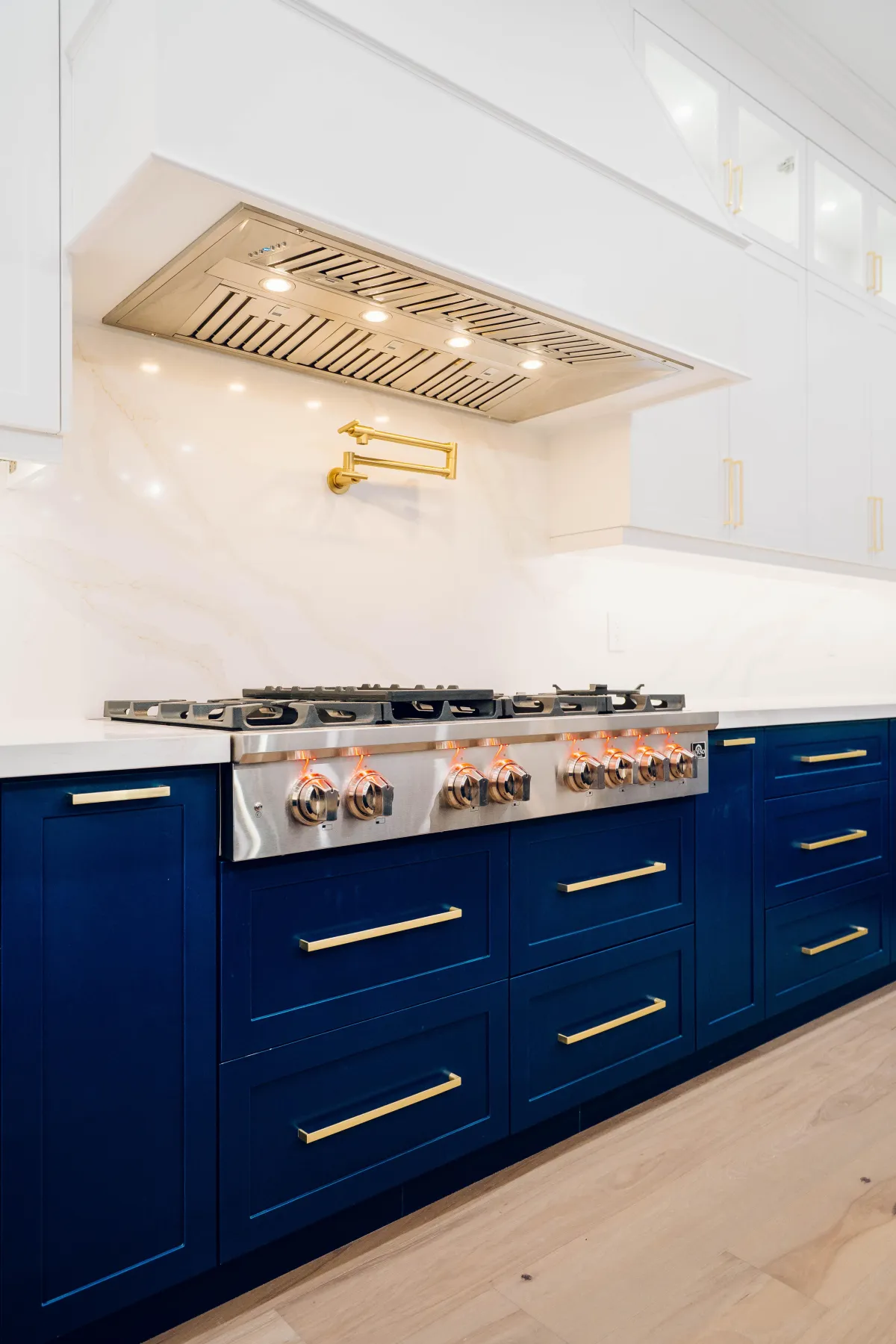
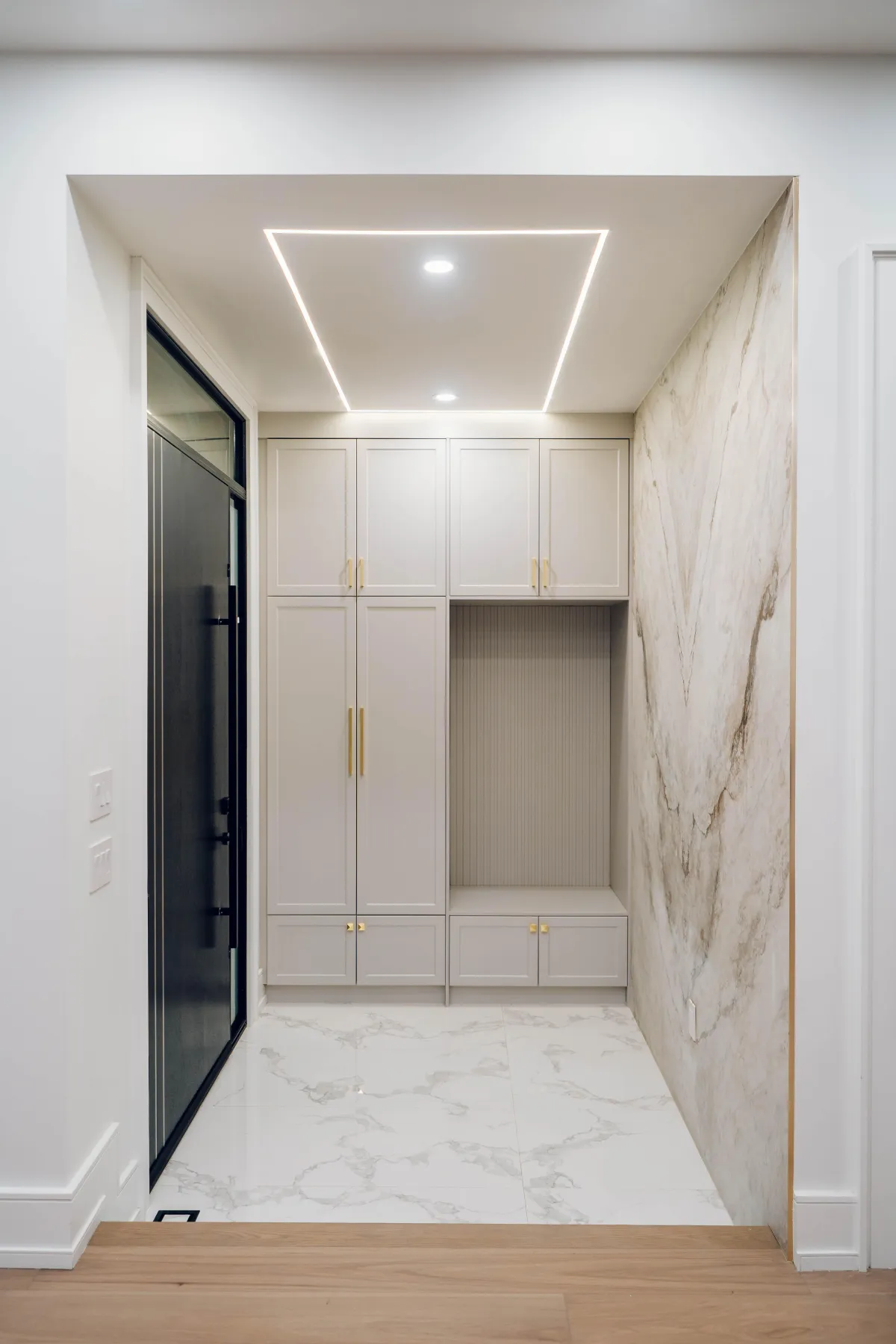
What If Your Builder Actually Treated Your Vision Like It Was Their Own?
That's exactly how HS Custom Homes operates.
When you describe your dream kitchen, we don't counter with "here's what's easier." We ask: "How do you cook? How do you entertain? What would make this space feel perfect?"
Then we design and build it—exactly as you imagined.
No budget surprises. Fixed-price contracts mean your initial quote is your final invoice.
No timeline excuses. We've delivered 50+ custom homes on schedule because we plan properly and staff appropriately.
No compromises. From the first sketch to the final walkthrough, it's your home—not a slightly-modified version of our last project.
This is why our clients don't just refer us to friends. They refer us to family members spending their life savings. That's trust you can't buy with marketing.
What If Your Builder Actually Treated Your Vision Like It Was Their Own?
That's exactly how HS Custom Homes operates.
When you describe your dream kitchen, we don't counter with "here's what's easier." We ask: "How do you cook? How do you entertain? What would make this space feel perfect?"
Then we design and build it—exactly as you imagined.
No budget surprises. Fixed-price contracts mean your initial quote is your final invoice.
No timeline excuses. We've delivered 50+ custom homes on schedule because we plan properly and staff appropriately.
No compromises. From the first sketch to the final walkthrough, it's your home—not a slightly-modified version of our last project.
This is why our clients don't just refer us to friends. They refer us to family members spending their life savings. That's trust you can't buy with marketing.

The Mississauga Modern - Oakville
Check what our clients are Saying
Highly recommend! We used HS Custom Homes for an extension on our home . We can honestly say they exceeded our expectations! Haris the owner is so professional and takes so much pride in his work. He listened to everything my husband and I asked for, and was very patient and understanding with us. His team was very thorough and friendly as well. If you’re looking for a team to exceed your expectations and absolutely love your new space, HS Custom Homes is your go to. You won’t regret it!
I chose to go with HS custom homes as they came in as highly referred by some previous clients. Harris and his team have done a great job getting our project up and running even with delays from the city. This crew is very motivated and responsive to all challenges they were faced with this rebuild. Thank you to harris and his project manager Giovani for a great job in completing this complicated project. Highly recommend and very competitive pricing.
A friend highly recommended Haris and HS Custom Homes after they had an extension added to their residence. After seeing the work and speaking with Haris, we felt confident to proceed. I am happy we did. Haris is responsive, on-time, caring, and most important to me, pays meticulous attention to every detail. Hiring a contractor can be a scary and stressful time that can be a life changing burden on families if you hire the wrong one. We were cautious about this and interviewed Haris with a million questions. He was so patient and helpful throughout, even before we hired him. Confident to say this was the best possible outcome we could have hoped for. The place is more than we hoped for. The extension he added for us made our dreams come true. We felt taken care of by an honest, hard working, and genuine person. Highly recommend Haris and HS Custom Homes.
Hired Harris and his team to help complete a 400 sqft custom home addition at our lakeshore project. From communication at the beginning to the follow through of the entire project, Harris has been very tentative and responsive to all our inquiries and questions. Would recommend these guys for all custom work or additions. 10/10
We hired Harris and his team for a custom home addition at our lakefront property, and the experience exceeded our expectations. From day one, Harris was incredibly responsive and attentive to every question we had. The attention to detail was remarkable, and his team handled our project with professionalism from start to finish. If you're looking for quality custom work, I can't recommend HS Custom Homes enough. 10/10!
Choosing a contractor felt overwhelming until we met with Haris. He patiently answered our endless questions and made us feel confident in moving forward. Throughout the entire process, he was on-time, communicative, and genuinely cared about bringing our vision to life. Even when we faced city permit delays, his team stayed motivated and tackled every challenge head-on. Our extension turned out better than we imagined, and the pricing was very competitive. Highly recommend Haris and HS Custom Homes for anyone considering a renovation or addition.
Build Your Dream Home, The Right Way
Know exactly what your custom home will cost, how to keep it under-budget, on-time, and built exactly as you imagined it
⏰Only 4 Custom Home slots Left for 2026, closing january 15th
Build Your Dream Home, The Right Way
Know exactly what your custom home will cost, how to keep it under-budget, on-time, and built exactly as you imagined it
⏰Only 4 Custom Home slots Left for our 2026 calendar, Closing january 15th
Our most recent projects
Dream Homes we've built across the GTA. Every detail designed for how our clients actually live.
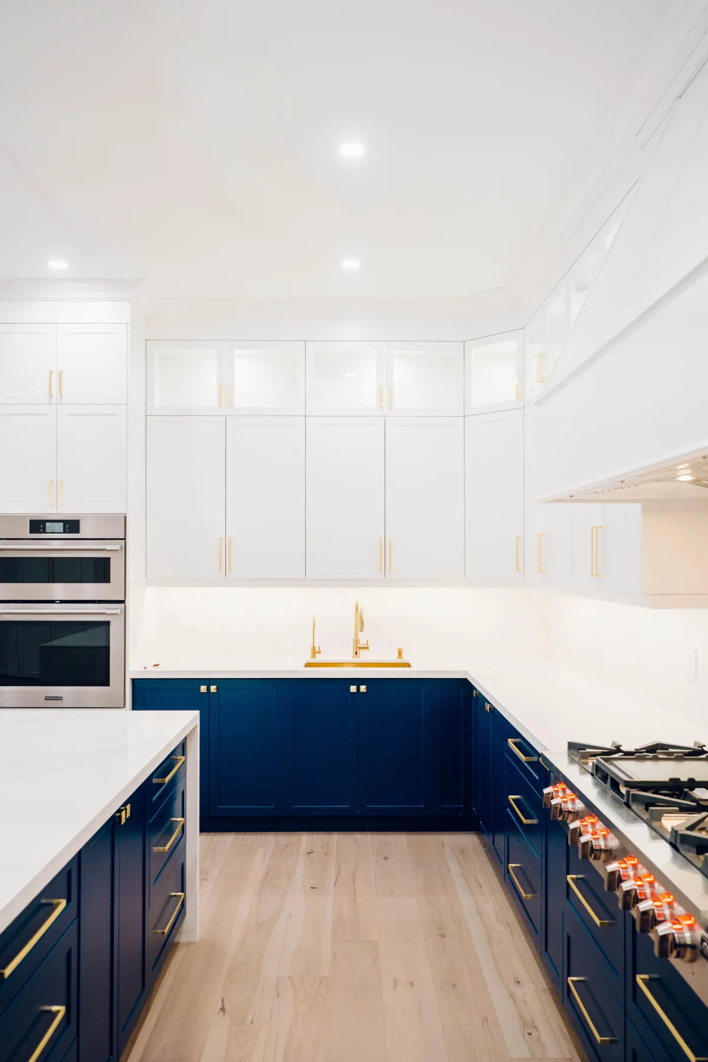

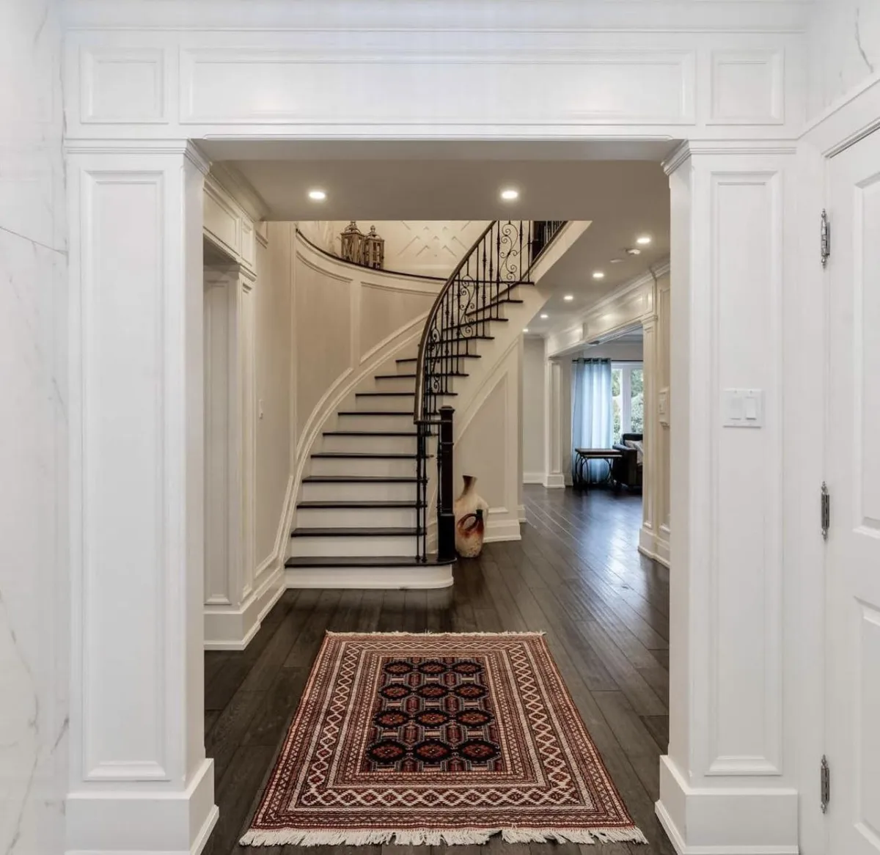
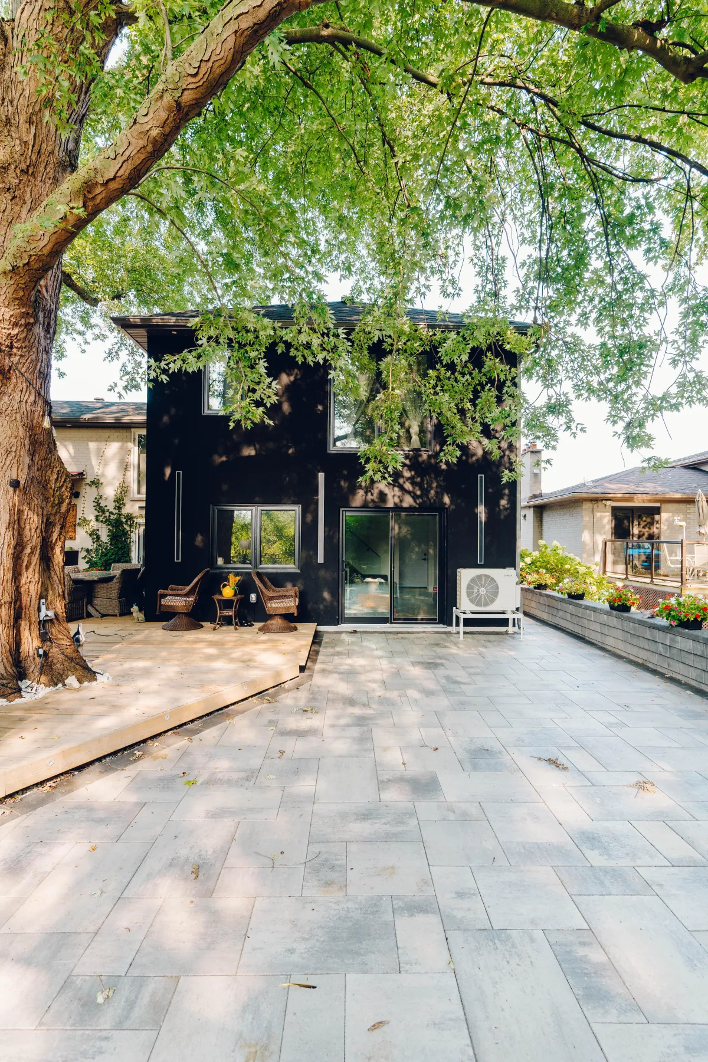
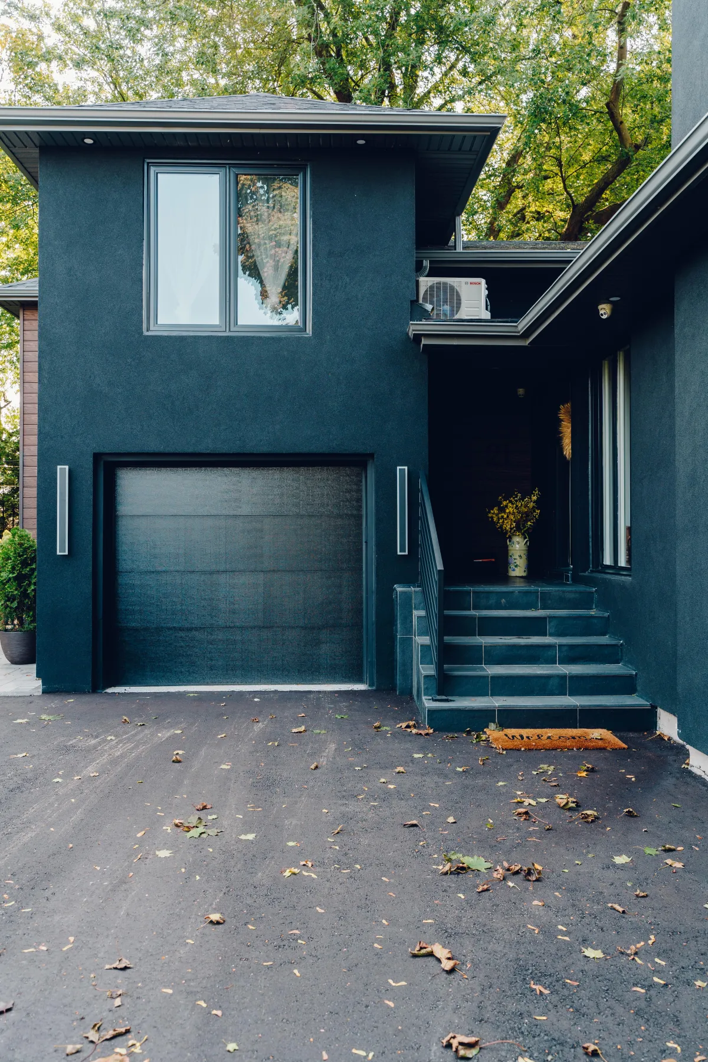
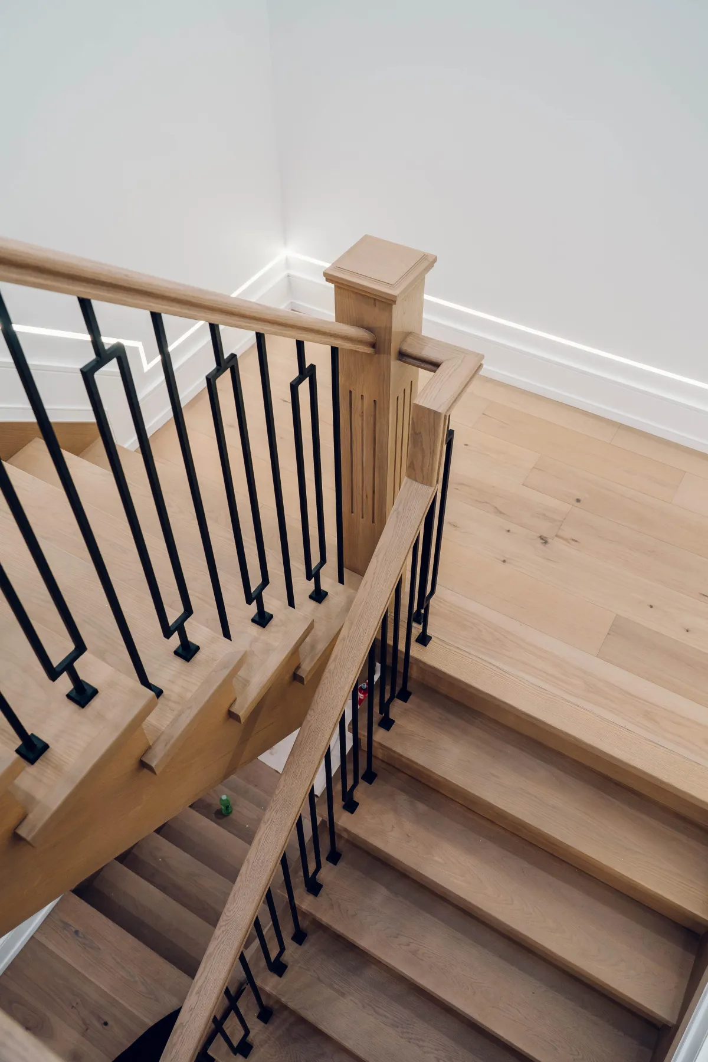
Get Your Free Custom Home Roadmap
Know exactly what your custom home will cost, how to guarantee it stays on-budget, on-time, and turns out exactly as you imagined it
⏰Only 4 Custom Home slots Left for 2026, closing january 15th
Build Your Dream Home, The Right Way
Know exactly what your custom home will cost, how to keep it under-budget, on-time, and built exactly as you imagined it
⏰Only 4 Custom Home slots Left for our 2026 calendar, Closing january 15th
HOW WE BUILD
The 5-Phase Process: How We Deliver On Time, Every Time
The proven process behind 50+ custom homes delivered on schedule and on budget across the GTA.
Just dream homes, exactly as promised.
1. Discovery & Vision
This is where we get to know you and what makes your dream home unique. We'll sit down together, no pressure, just conversation, to understand how you live, what you value, and what you're hoping to create.
We'll walk your property, discuss your budget openly, and start sketching possibilities. Think of this as the foundation of everything we'll build together.
By the end of this phase, you'll have:
A clear picture of what's possible on your property
A transparent preliminary budget (no vague "allowances")
Confidence that we're the right fit for each other
Zero obligation to move forward
What you can expect: Initial consultation, site evaluation, preliminary budget discussion, and honest feasibility assessment.
Timeline: 1-2 meetings over 1-2 weeks
Cost: Free consultation
2. Design & Planning
This is where your ideas transform into architectural plans. We work with you to design every detail—from room layouts to material selections—before finalizing anything.
Here's what makes our design process different: We don't start construction until EVERY detail is specified and priced. No "we'll figure that out later." No vague line items. Every finish, fixture, and feature is locked in.
By the end of this phase, you'll have:
Complete architectural drawings approved by you
3D renderings so you can see exactly what you're getting
Every material and finish selected and priced
A fixed-price contract with no hidden "allowances"
What you can expect: Multiple design iterations, material selection consultations, engineering coordination, and final approval before we move to permits.
Timeline: 6-12 weeks depending on project complexity
Investment: Design fee (applied to build cost if you proceed)
3. Permits & Approvals
Navigating Oakville and Mississauga building departments, municipal requirements, and approval processes can be overwhelming. We handle all of it.
Our 20+ years of local experience means: We know what each municipality requires, we have established relationships with inspectors, and we anticipate issues before they become delays.
By the end of this phase, you'll have:
All building permits secured and approved
Engineering reports completed and submitted
Utility coordination finalized
A confirmed construction start date
What you can expect: We submit all applications, coordinate with municipal staff, handle any revisions, and keep you updated on progress. You sign where needed; we do the legwork.
Timeline: 4-12 weeks (varies by municipality)
Your involvement: Minimal, we handle 95% of this phase
4. End-to-end Construction
This is where the magic happens. Our dedicated project manager and master craftsmen bring your design to reality—with obsessive attention to detail and constant communication.
What makes our construction phase different:
One project manager, start to finish (no handoffs between teams)
Weekly progress updates with photos and next-week preview
On-site quality inspections at every major milestone
Direct communication with project manager (no "I'll check with the team")
Your experience during construction:
Know exactly what's happening every week
See progress in real-time (we send photos weekly)
Address any questions immediately (not days later)
Watch your vision become reality, stress-free
By the end of this phase, you'll have:
Your custom home or addition completed to exact specifications
All inspections passed and signed off
Final walkthrough with punch-list items addressed
Keys to your dream home
Timeline: 8-14 months for custom homes, 5-9 months for additions (depending on scope)
Guarantee: Fixed timeline in contract. We've delivered 50+ projects on time.
5. Walkthrough & Move-in
The finish line. We do a comprehensive final walkthrough together, addressing any punch-list items before you move in. We don't consider the job done until you're thrilled.
What happens in this phase:
Final walkthrough where we show you every system, feature, and detail
Punch-list completion of any minor finishing touches
Warranty documentation for all materials and workmanship
Instruction on home systems (HVAC, smart home features, etc.)
Final sign-off and keys handed over
Our commitment doesn't end here: We offer comprehensive warranty coverage and remain available for any questions as you settle into your new home.
By the end of this phase:
You're moved into your dream home
All documentation and warranties are in your hands
You know exactly how everything works
You're already thinking about who to refer us to
Timeline: 1-2 weeks for final details and walkthrough
Support: Warranty coverage and ongoing availability for questions
Build Your Dream Home, The Right Way
Know exactly what your custom home will cost, how to keep it under-budget, on-time, and built exactly as you imagined it
⏰Only 4 Custom Home slots Left for our 2026 calendar, Closing january 15th
Get Your Free Custom Home Roadmap
Know exactly what your custom home will cost, how to guarantee it stays on-budget, on-time, and turns out exactly as you imagined it
⏰Only 4 Custom Home slots Left for 2026, closing january 15th
We Started HS Custom Homes Because We Were Tired of Seeing Families Get Burned by Bad Builders
For over 15 years, we've built custom homes and additions across Oakville & Mississauga with one guiding principle: build every home like we're building it for our own family.
Haris founded HS Custom Homes after years of working in residential construction—and seeing the same problems over and over:
The Low-Ball Quote Game: Builders would give artificially low quotes to win the job, then bury families in change orders once construction started.
The Timeline Lie: "8 months" turned into 14 months. "12 months" turned into 2 years. Families were stuck in limbo, unable to plan their lives.
The Communication Black Hole: Contractors would go radio silent for weeks. Families had no idea what was happening with their project and all the money they poured in.
The Quality Compromise: Beautiful photos, shoddy craftsmanship. It looked great until you lived in it for 6 months.
Haris knew families deserved better.
So he started HS Custom Homes with a simple promise:
Build homes the right way. Treat clients like family. Never compromise on quality or integrity.
Fifteen years and 50+ projects later, that promise still guides everything we do.
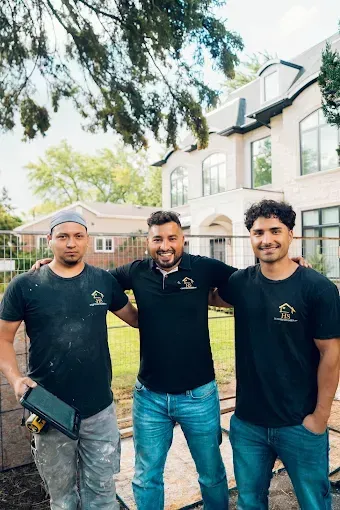
Why We're Different
1. We Limit Our Projects (On Purpose)
We cap our annual projects at 8-10 custom homes and additions. Not because we can't handle more, but because we refuse to compromise on quality.
When you're our client, you get:
A dedicated full-time project manager (not someone juggling 15 sites)
Our master craftsmen on YOUR site daily (not spread thin)
Direct communication with decision-makers (not layers of middlemen)
This is why we deliver on time, every time.
2. We Lock Everything In BEFORE Construction
Most builders give you a quote with vague "allowances" that balloon during construction. We don't.
Our process:
Design is 100% complete before breaking ground
Every material, finish, and fixture is specified and priced
You get a fixed-price contract with no surprises
Changes only happen if YOU request them
Result: 50+ projects completed with zero budget overruns (unless client-requested upgrades).
3. We're Obsessed with Communication
You'll never wonder what's happening with your build:
Weekly photo updates showing progress
Direct access to your project manager (call or text anytime)
Weekly meetings to review upcoming work
Immediate responses to questions (not days later)
Transparency isn't a buzzword for us, it's how we operate every day.
4. We're Local. Really Local.
15+ years building exclusively across the GTA means:
We know municipal requirements inside and out (faster approvals)
We have relationships with the best local trades (better quality)
We understand neighborhood aesthetics and bylaws (fewer issues)
We're here for warranty work and questions (not ghosts after completion)
We're not building and disappearing. We're your neighbors.
WHY 85% OF OUR CLIENTS ARE REFERRALS
When you've done your job right, families don't just hire you, they refer you to people they love.
That's why:
85% of our projects come from past client referrals
Families trust us enough to recommend us to their siblings, parents, and best friends
We've built multiple homes for the same family (that's the ultimate trust)
You can't buy that kind of validation. You earn it, one project at a time.
Your Questions Answered: Everything You're Wondering (And Worried About)
Building a custom home is a big decision. Here are honest answers to the questions families ask us most—from budget and timeline to quality and communication.
What's your fixed-price guarantee? How do I know the price won't change?
Great question—this is where most builders lose trust, so let's be crystal clear.
Our fixed-price guarantee means: Once we finalize your design and sign the contract, that price is your final price. Period.
Here's how it works:
We complete 100% of design and material selections BEFORE you sign a contract
Every finish, fixture, and feature is specified and priced in detail
Your contract lists everything included—no vague "allowances" that balloon later
The only changes are ones YOU request (upgrades, design modifications, etc.)
In 50+ projects, we've never had a cost overrun unless the client requested changes. That's not luck—that's our process.
What this means for you: The number in your contract is the number you'll pay. No surprise bills. No "unforeseen costs." No games.
How long does building a custom home actually take?
Depends on project scope, but here are our typical timelines:
Custom Homes: 10-14 months from permit approval to move-in
Luxury Additions: 5-9 months from permit approval to completion
Important: We commit to a written timeline in your contract—and we've delivered 50+ projects on schedule.
Why we're different: Most builders miss deadlines because they overcommit. We cap our projects at 8-10 per year specifically to ensure we hit our timelines.
Your timeline includes:
1-2 months: Discovery & Design
2-4 months: Final design, material selection, permits
8-12 months: Construction (custom homes) or 5-8 months (additions)
2-4 weeks: Final walkthrough and move-in
Bottom line: When we give you a timeline, we stick to it. That's why 100% of our projects finish on schedule.
What's the starting price for a custom home or addition?
Honest answer: It depends on size, finishes, and site conditions. But here are realistic ranges:
Custom Homes:
2,500-3,500 sq ft: $700K-$1.2M
3,500-5,000 sq ft: $1.2M-$2M
5,000+ sq ft: $2M+
Luxury Additions:
800-1,500 sq ft: $250K-$450K
1,500-2,500 sq ft: $450K-$800K
What's included: Everything. Permits, materials, labor, fixtures, finishes—the full build from start to finish.
What affects price:
Square footage and design complexity
Material selections (standard luxury vs. ultra-premium)
Site conditions (sloped lot, soil issues, etc.)
Municipal requirements
During your free consultation, we'll discuss your budget openly and let you know what's realistic for your vision and property. No pressure, just honest guidance.
How do I know you won't disappear or go silent during my build?
We hear this concern constantly—and for good reason. Contractor ghosting is one of the top complaints in custom building.
Here's how we eliminate that risk:
1. Dedicated Project Manager
You get ONE point of contact from day one to final walkthrough. Not a rotating cast of characters—the same person who knows your project inside and out.
2. Weekly Communication
Every Friday, you receive:
Progress photos showing what was accomplished
Update on upcoming week's work
Any questions or decisions needed from you
3. Direct Access
Your project manager's cell phone is available for calls or texts during business hours. Questions get answered same-day, not "I'll check with the team."
4. On-Site Presence
Our project manager or construction supervisor is on YOUR site daily—not spread across 15 job sites.
You'll never wonder what's happening with your $800K+ project. Transparency isn't optional, it's our standard.
Can I make changes to the design during construction?
Short answer: We strongly discourage it, but yes, you can.
Here's why we discourage mid-construction changes:
1. They delay your timeline
Design changes require re-engineering, re-permitting (sometimes), and schedule adjustments.
2. They cost significantly more
Changing something mid-construction costs 2-3x more than getting it right during design.
3. They create stress
Last-minute changes introduce uncertainty and coordination challenges.
Our process prevents this:
We spend extra time in the design phase—unlimited revisions, 3D renderings, material selection—specifically so you're 100% confident BEFORE we start building.
That said:
If something comes up during construction (you see the space differently once framed, for example), we'll accommodate changes. We'll give you transparent pricing and timeline impact upfront, and you decide if it's worth it.
The goal: Get it right the first time, so you're not making expensive changes later.
How does HS Custom Homes ensure quality of their work?
We're not the builder who takes every project. We're selective because we refuse to compromise on quality. Here's how we ensure it:
1. We Cap Our Annual Projects
Only 8-10 projects per year means our master craftsmen and project manager aren't spread thin. Your build gets focused attention.
2. In-House Experts + Vetted Trades
We have core team members who've been with us for 10+ years. When we bring in specialized trades, they're proven partners we've worked with repeatedly.
3. Top-Quality Materials Only
We don't source from discount suppliers. We use materials selected for longevity and performance, not price.
4. Multiple Quality Inspections
Our construction supervisor performs quality checks at every major phase; Framing, rough-ins, finishes, etc. Issues get caught and fixed immediately, not at final walkthrough.
5. 85% Referral Rate Proves It
Our clients don't just recommend us—they refer us to family members. That's the ultimate quality validation.
Bottom line: We build every home like we're building it for our own family. If we wouldn't accept the quality, we don't hand you the keys.
Do you handle permits and approvals, or do I need to?
We handle everything. You don't need to deal with the bureaucracy.
Here's what we manage:
Building permit applications and submissions
Engineering reports and structural drawings
Municipal review coordination
Revision requests (if needed)
Utility coordination (hydro, gas, water, sewer)
All inspections throughout construction
Why this matters:
Oakville and Mississauga have specific requirements and processes. With 20+ years of local experience, we know what each municipality needs, we have relationships with inspectors, and we anticipate issues before they cause delays.
Your involvement: We'll need you to sign a few forms, but we handle 95% of the permit process.
Timeline: Permit approval typically takes 4-12 weeks depending on the municipality and project complexity. We factor this into your overall timeline.
You focus on the fun stuff (design and finishes). We handle the red tape.
What if I find a defect or issue after the build is complete?
We stand behind our work long after you move in.
Here's what's covered:
1. HS Custom Homes Warranty
All new home builds come with our 5-year craftmanship warranty coverage:
5-year coverage for any Workmanship defects
2-year Systems coverage: (HVAC, electrical, plumbing)
2. Our Commitment Goes Beyond That
If something isn't right, call us. We don't hide behind warranty fine print or make you jump through hoops.
Our philosophy: We're building homes that families will live in for decades. Your satisfaction doesn't end at the final walkthrough, it's ongoing.
This is why 85% of our clients refer us. They know we'll be here if they need us.
Can HS Custom Homes help with the purchase of land for my custom home?
Yes, and we strongly recommend involving us BEFORE you buy.
Here's why:
1. Site Feasibility
Not every lot is suitable for every design. We can evaluate:
Soil conditions (does it need special foundation work?)
Setback requirements (how much of the lot is buildable?)
Municipal restrictions (some areas have design guidelines)
Utility access (sewer, hydro, gas connections)
2. Cost Implications
A $50K lot that needs $100K in site prep isn't a deal. We can help you understand true costs before you commit.
3. Design Opportunities
Understanding the lot's characteristics (slope, orientation, mature trees, etc.) helps us maximize your design.
Our process:
Schedule a site visit with you before you make an offer
Provide honest assessment of feasibility and costs
Help you negotiate if we identify issues
This saves you from buying a "dream lot" that turns into a nightmare.
Many of our clients bring us in during their property search, it's one of the smartest decisions you can make.
Why do you only take 8-10 projects per year?
Because we refuse to compromise on quality, and we've learned exactly how many projects we can handle without spreading our team too thin.
Here's the math:
If we took 30 projects per year:
Our project manager would juggle 15+ active sites simultaneously
Trades would be rushed between jobs
Communication would suffer
Timeline delays would be inevitable
Quality control would slip
By capping at 8-10 projects:
Your project gets a dedicated, full-time project manager
Our craftsmen aren't rushed
We can stick to committed timelines
Every detail gets proper attention
Our 85% referral rate proves it works
This means we can't take every project, but the ones we do take, we do exceptionally.
If you're looking for a builder who cranks out volume, we're not it. But if you want a builder who treats your project like it's the only one that matters, let's talk.
What happens during the free consultation?
Zero pressure. Zero obligation. Just an honest conversation about your project.
Here's what we'll cover:
1. Your Vision
What are you hoping to build?
How do you want to use the space?
What's non-negotiable vs. nice-to-have?
2. Your Property
We'll discuss your lot or existing home
Talk through any site-specific considerations
Identify opportunities or challenges
3. Your Budget
We'll have an open discussion about realistic costs
Help you understand what's possible within your budget
No vague estimates, just honest guidance
4. Feasibility Assessment
Is your project realistic for your timeline and budget?
Are there any red flags we should address?
What's the best path forward?
5. Fit Assessment
Do your expectations align with our process?
Are we the right builder for your project?
What are the next steps if we move forward?
Timeline: 60-90 minutes
Location: Your property
Cost: Free, no obligation
What you'll leave with:
Clarity on what's possible, realistic budget expectations, and confidence in whether we're the right fit.